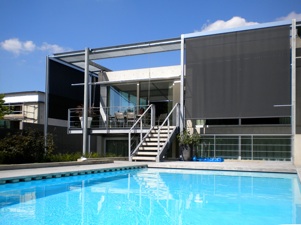A family home for four people in the rolling hills of Limburg.
Floor area: 525m2
volume: 1500m3
Ground floor: living room, dining room, kitchen, bedroom, covered terrace.
Lower ground floor: 3 bedrooms, double garage, technical installations, studio, swimming pool, sun terrace.
Cellar: storage area with car lift.
The design utilizes the different ground levels in the landscape. The house opens on to the street at ground level, while the bedrooms are situated on the lower lying garden side. The building is constructed using cast-on-site light grey visual concrete. The outer leaf of the cavity walls is load bearing. The building is designed and positioned to make optimum use of passive solar-energy. Heating is supplied by a combination of hot air heating/ventilation with additional underfloor heating in tiled areas.
This ventilation system enables heat recovery so in spring and autumn air warmed by the sun can circulate evenly throughout the house. On warm summer days hot air can be discharged quickly via a waste gate. A fresh air supply duct extends to a length of 45 meters at a depth of 2 meters under the ground, thus preheating the air in winter and pre-cooling it in summer. A top cooling system cuts in in extreme circumstances.
There is a water reservoir for the greywater circuit.



















