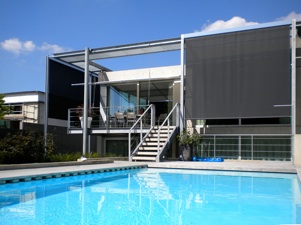The Weiz-Willems residence, Steigereiland (IJburg), Amsterdam.
Plot: 120m2. GFA: 180m2, footprint 6x11 m.
An uncomplicated 4 storey terraced townhouse with a straight forward layout.
Groundfloor: entrance, kitchen.
First floor: living room.
Second floor: children’s area.
Third floor: parents‘ area.
The 4 floor levels are connected by straight staircases. The open areas narrow where they inter-connect, and play an important role in the perception of space.
The elevations are pre-fabricated concrete, the inner and outer cavity wall leaves, including insulation are all factory made. The largest panel is 13 x 2.4 m. The elevation forms part of the construction and is attached to the floors.
The house has a low EPC. It scores high insulation ratings. The walls have an RC of 4.5 and the roof an RC of 5.0. The house is equipped with solar panels, a heat pump with a boiler, low temperature floor heating, a high efficiency heat recovery system (95%) and a shower heat recovery system. The window frames have thermal breaks and glass with a high U-value. Much attention has been paid to the detailing of connections between building elements. All wood used has the FSC label. The façade is clad with Western red cedar and European oak has been used for the stairs. The project was awarded an energy subsidy as well as a grant for sustainability.



















