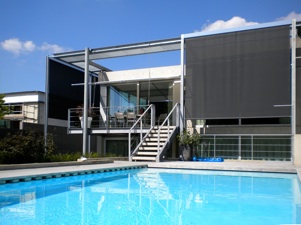6 rooms, kitchen, garage and roof terrace
A detached townhouse on a building plot on Steigereiland, IJburg in Amsterdam.
The south-facing living room is situated on the first floor. The kitchen is on the ground floor overlooking the garden. Both rooms have large opening windows with glass from floor to ceiling thus creating a loft-like impression in the living room. The general living areas are higher than the private quarters and the corridors are narrow. In this way the route from the outside to the centre of the house is clearly articulated. The house is built of sand lime bricks with blue external wall insulation. The rough timber frames and detailing give the house a bold character. Installation of energy efficient technology, heat pump with low temperature floor heating, solar panels, natural ventilation, well insulated roof, wall and floor, special heat reflecting glass, attention to thermal bridging and positioning.
The house is lifecycle resistant, modifiable and extendable. The budget for the house was limited and it was decided that the design should allow for growth.
The province of North Holland granted project and energy subsidies.



















