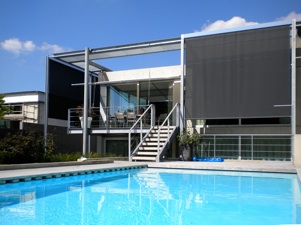‘Chalet in the Alps’
A new Chalet high in the Alps at the location of an existing house for a family of four people. Because of local regulations the existing extension of the old building was integrated in the Chalet and refurbished.
Floor area: 400m², volume: 1050m³.
Ground floor: living room, kitchen, utility room, study, bathroom, toilet, hobby room.
First floor: master bedroom with walk-in wardrobe and bathroom, 2 bedrooms, bathroom, playroom, laundry-room, sun terrace.
Second floor: guest suite.
Cellar: garage, storage room, ski storage, wine cellar.
The clients had specific ideas about the use of natural materials and sustainable techniques, healthy indoor climate, light and orientation and also a large programme of functional requirements. As the building height was limited the choice was made to build an underground garage and to restyle the landscape. The living room protrudes over the slope and opens towards the more than spectacular views. The extreme climate also plays an important role in the design, low temperatures in winter and high temperatures in summer. The east elevation of the house is mostly closed because of the prevailing wind that blows straight from the eternal snow. The sun terrace lies protected in the lee of the house. In the summer the windows on the south and west side can be closed with blinds. The overhangs play an important role in providing shade in summer and winter, while also protecting the untreated woodwork.
The frame is made of prefabricated Cross Laminated Timber (CLT) on a concrete foundation. The window frames and carpentry are made by local craftsmen, using local materials. Of course the insulation is wood based thus limiting the use of plastic foils. The materials are pure, natural and untreated which minimalizes the use of coatings and a lot of materials from the old house have been reused. The Chalet is equipped with high-quality insulation glass, floor heating and a heat recovery system linked with the domotics.



















