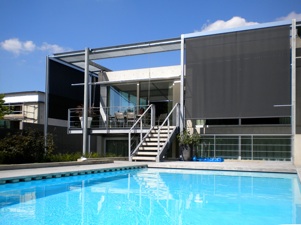A spacious detached residence/office on Rieteiland-Oost in IJburg, Amsterdam.
Floor area: 225m2, volume: 700m2.
Ground floor: living room, dining room, kitchen, sanitary fittings.
First floor: 3 bedrooms, bathroom, technical installations.
Second floor: office, meeting room, WC, sun terrace with separate entrance.
The traditional design of living areas on the ground floor with bedrooms upstairs is supplemented by the addition of an extra floor above to house office space for the clients who work from home. On the ground floor a glass wall with large sliding doors enables the residents to enjoy uninterrupted views. The bedrooms are open facing inwards while the outside walls are mostly closed. The office floor has all-round views. Open/closed/open.
The natural and durable material timber-framed house is equipped with a heat-pump and low temperature underfloor heating, natural ventilation, high insulation values for the roof, walls and floor, special heat reflecting glass, a sedum roof, attention to thermal bridging detailing and orientation. Thus achieving a comfortable home with a low energy consumption.




















